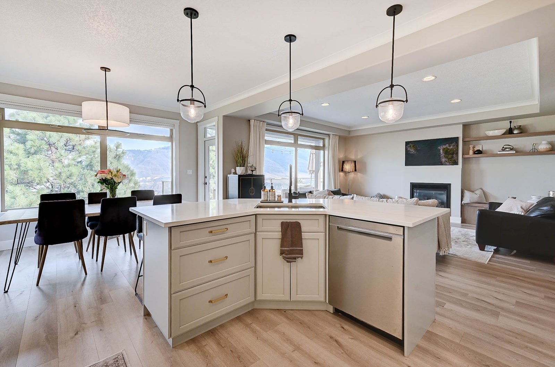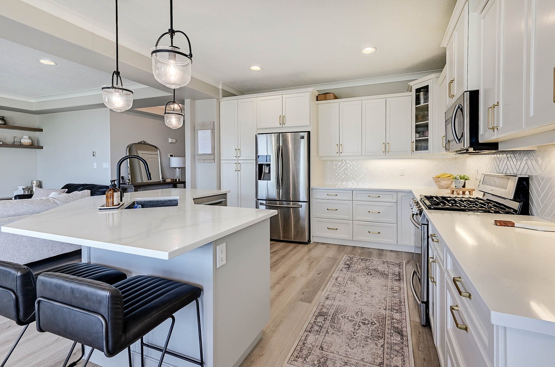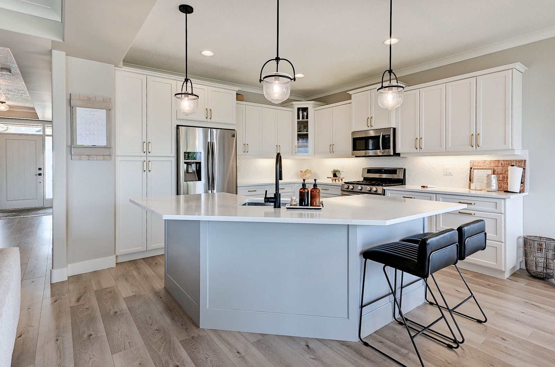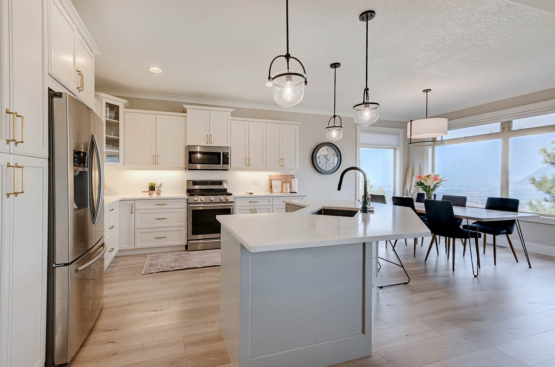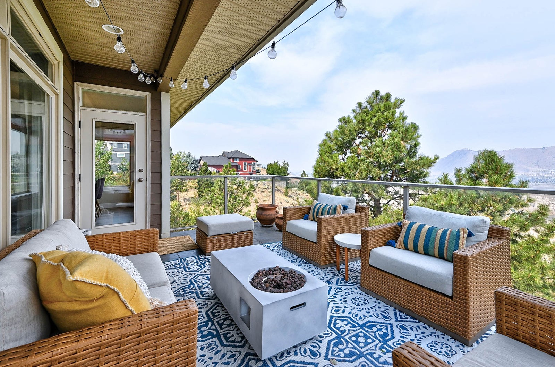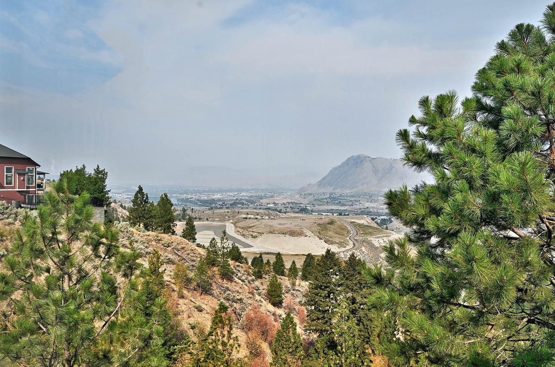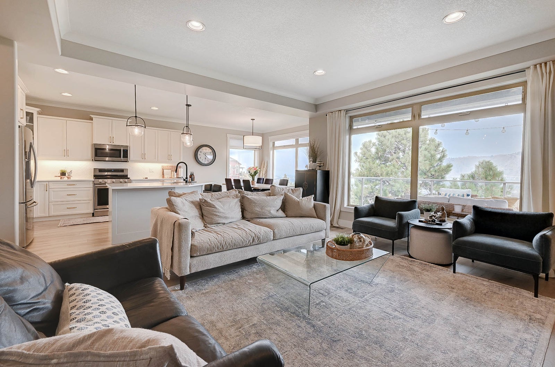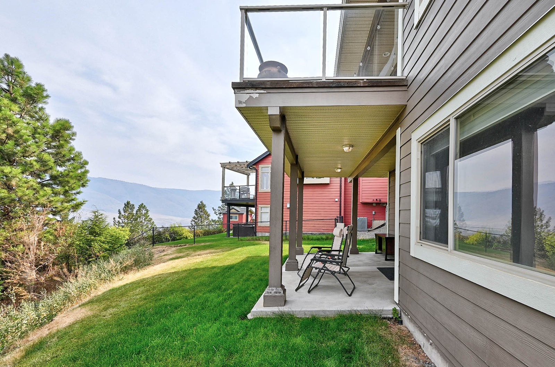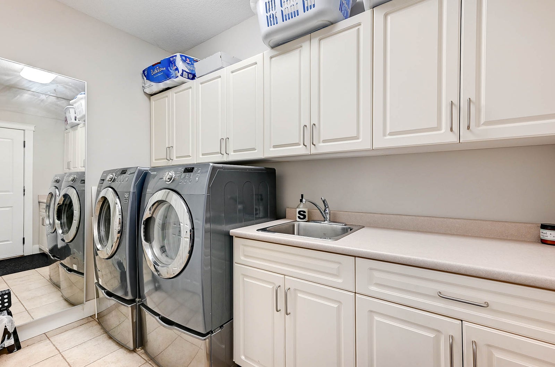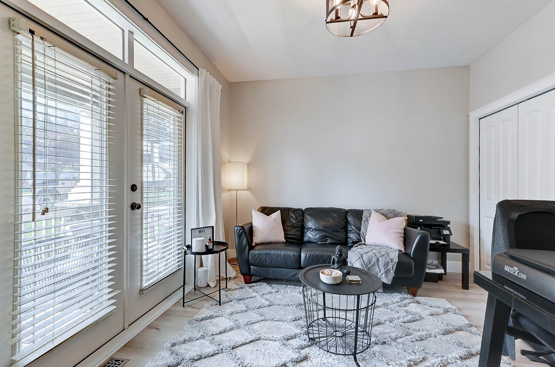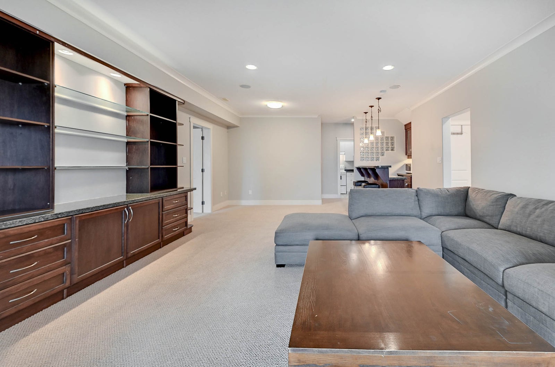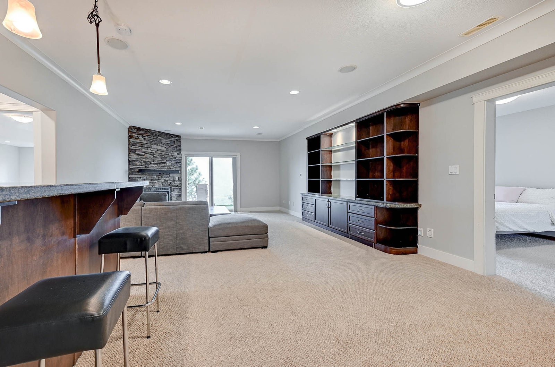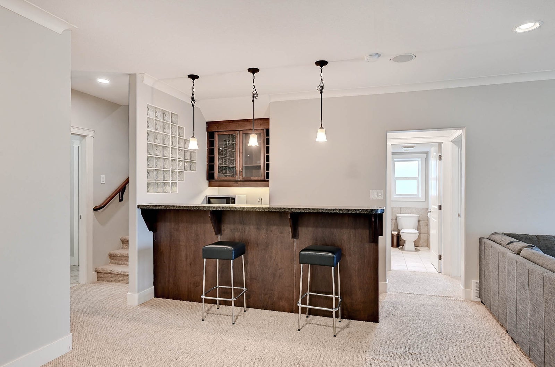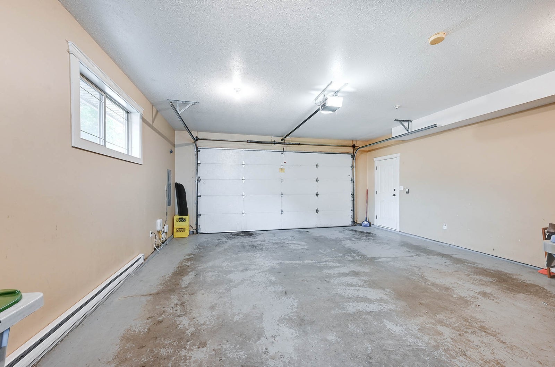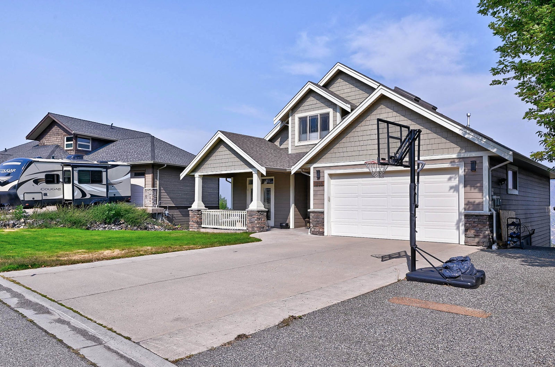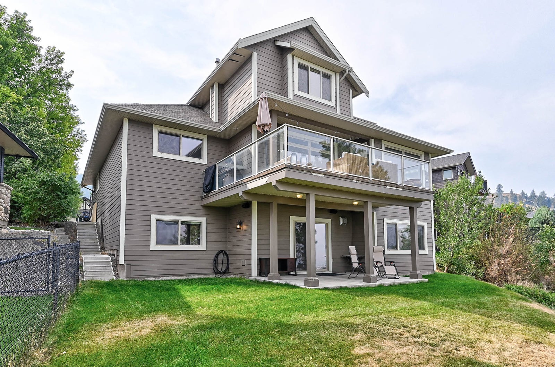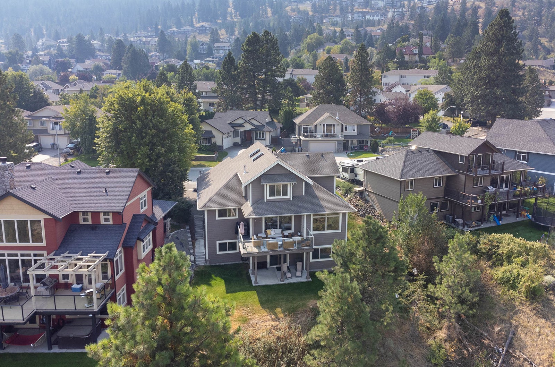Check out the stunning panoramic views from all 3 levels of this elegant 2 storey home with fully finished walkout basement. The large entry way showcases the 9 foot ceilings and top quality finishings. The main level has a gorgeous open concept kitchen w/S/S appliances & quartz countertops. The impressive living area has large windows with up/down blinds and a gas f/p. Also on the main is a spacious den/bedroom, laundry room and large powder room. On the upper floor you will find 3 large bdrms including the master suite w/4 pce ensuite w/jacuzzi tub and a large walk-in closet. This floor also has an additional 4 pce bathroom with skylight! The basement boasts 9' ceilings, 2 large bdms, a huge rec room (wired for surround sound), w/wet bar & gas f/p, a 3 pce bathroom w/steam shower and an in-law suite kitchen. There's more!! There is a 3 car garage, 60 gallon HW tank, C/air, U/G sprklrs, outdoor speakers, BI vac, wiring for a hot tub and RV parking. This home truly has it all!
Address
1966 Kechika Street
List Price
$1,190,000
Sold Price
$1,174,500
Sold Date
22/11/2023
Type of Dwelling
Single Family
Area
British Columbia
Sub-Area
Kamloops
Bedrooms
5
Bathrooms
4
Floor Area
3,570 Sq. Ft.
Lot Size
0.1777 Sq. Ft.
Year Built
2005
MLS® Number
175378
Listing Brokerage
Royal LePage Westwin Realty






