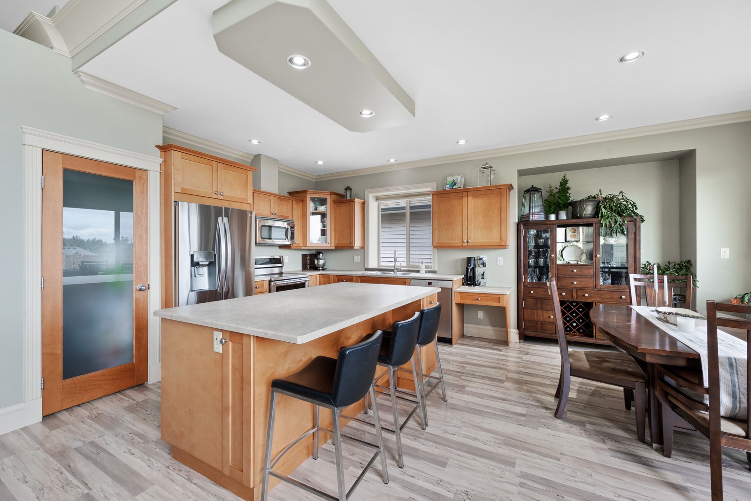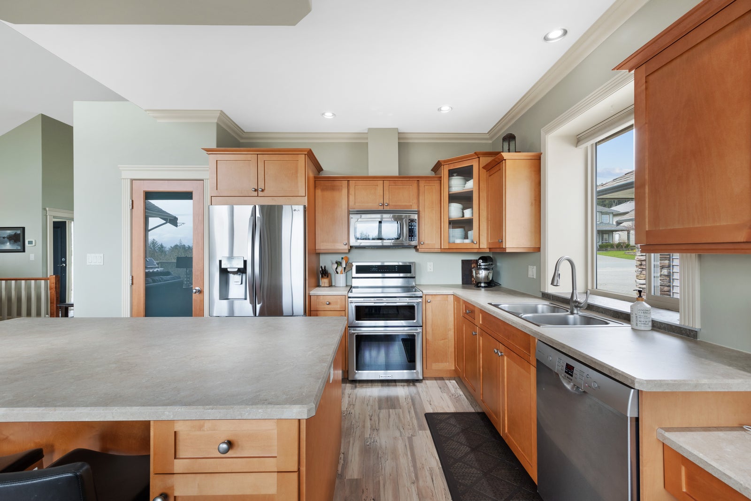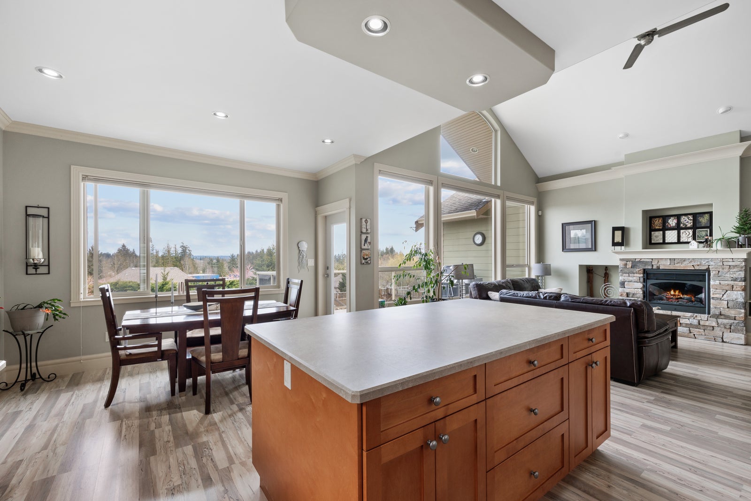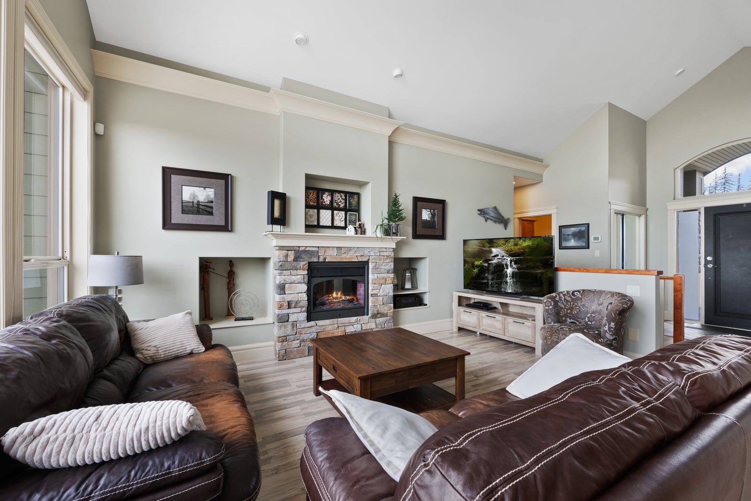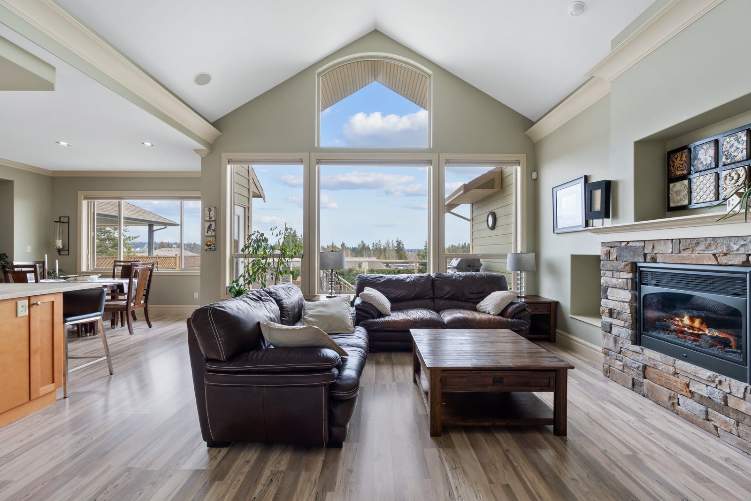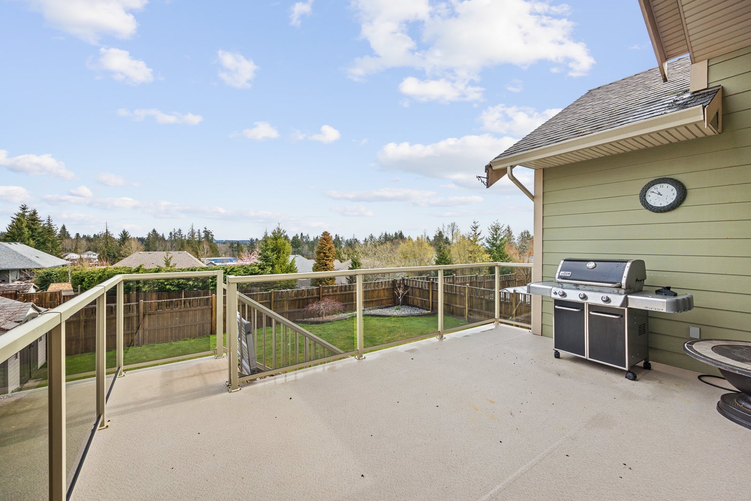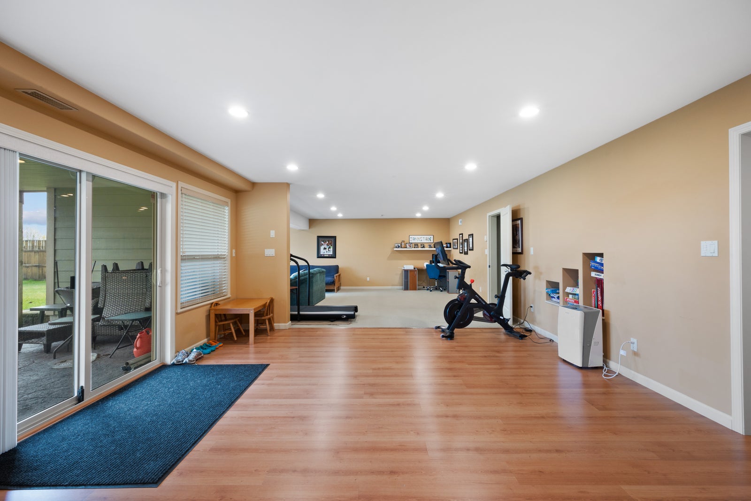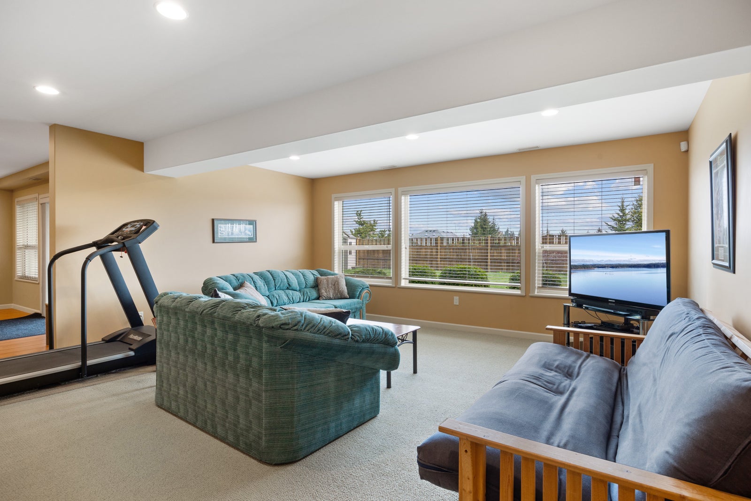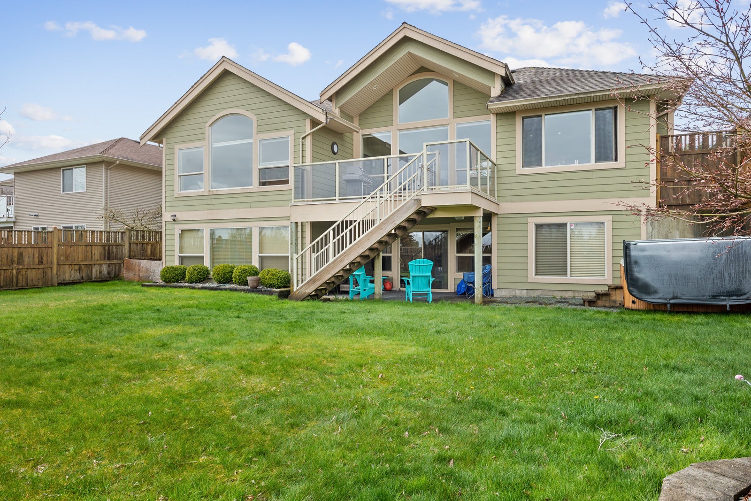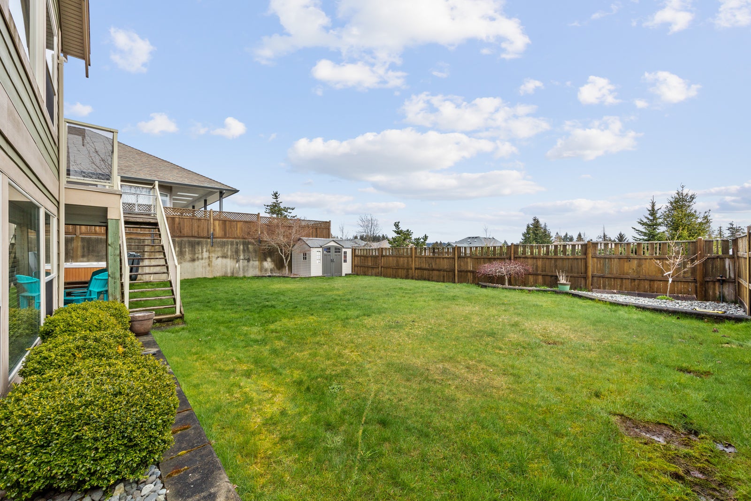This stunning level entry family home w/walkout basement offers an executive style main floor with an open floor plan. The main floor boasts a bright kitchen w/large island that flows into the dining area & living room. The living room showcases huge windows overlooking the backyard. Access to the back deck & yard from the dining area. This rancher style home has the Primary bedroom on the main w/ w/i closet, 5-piece ensuite w/heated tile & towel rack, and more gorgeous windows. Laundry is conveniently located on the main, with 2 more bedrooms and a 5-piece bath. The lower level has tons of storage, giant rec room, additional bedroom and 3 piece bath. Lots of parking w/double garage as well as RV parking. The backyard is fully fenced with a small shed, nicely landscaped w/irrigation system. Backyard also includes the large back deck and walk-out covered patio below. Desirable location close to Beaver lodge parklands, Timberline Village shopping centres, & all levels of schooling.
Address
2133 Varsity Drive
List Price
$1,075,000
Sold Price
$1,050,000
Sold Date
28/06/2023
Type of Dwelling
Single Family
Area
British Columbia
Sub-Area
Campbell River
Bedrooms
4
Bathrooms
3
Floor Area
3,167 Sq. Ft.
Lot Size
0.165 Sq. Ft.
Year Built
2005
MLS® Number
172644
Listing Brokerage
Royal LePage Westwin Realty



